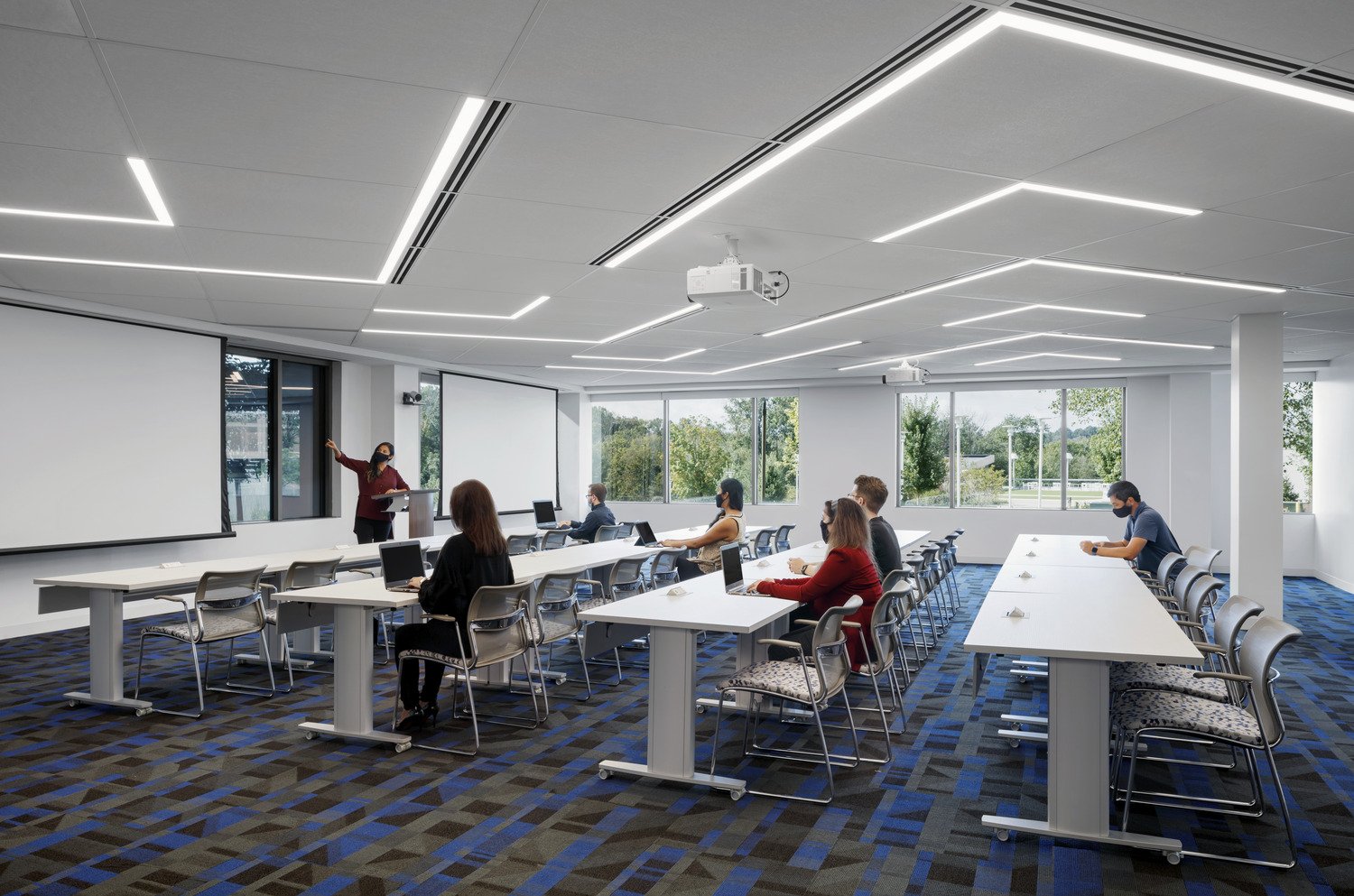
LOCATION: Nutley, NJ
SIZE: 300,000 SF
SPACE TYPE: Corporate Office
LEED SILVER CERTIFIED*
EVEREST HQ
The US Headquarters for this global opportunity underwriter is the result of a dynamic transformation of a legacy corporate campus. A newly constructed atrium connects two existing buildings to create an intersection that forms a striking entry lobby, highlighted by a monumental stair and bridge network beneath lofty ceilings. Purposeful lighting designs strategically placed echo the triangular Everest logo. Innovative solutions were devised to address the challenge of limited plenum heights throughout the existing office floors.
A playful basket-weave pattern formed by standard linear fixtures introduces a dynamic lighting scheme that gracefully traverses expansive open offices and circulation areas with angular precision. In the atrium, a layered lighting approach accommodates the soaring four-story height: simple high-power cylinders provide ambient illumination, complemented by wall sconces and integrated millwork fixtures that enhance human-scale comfort. Recessed lines of light trace the folding contours of the feature staircases and connecting bridges between the two buildings.
Triangular linear fixtures, seamlessly integrated within acoustic ceiling panels, unify pantries, corridors, and huddle rooms with a geometric aesthetic. Within the conference suite, discreet low-glare micro downlights and linear fixtures elegantly delineate architectural transitions from wall to ceiling, accentuating the distinct materials and spaces.










