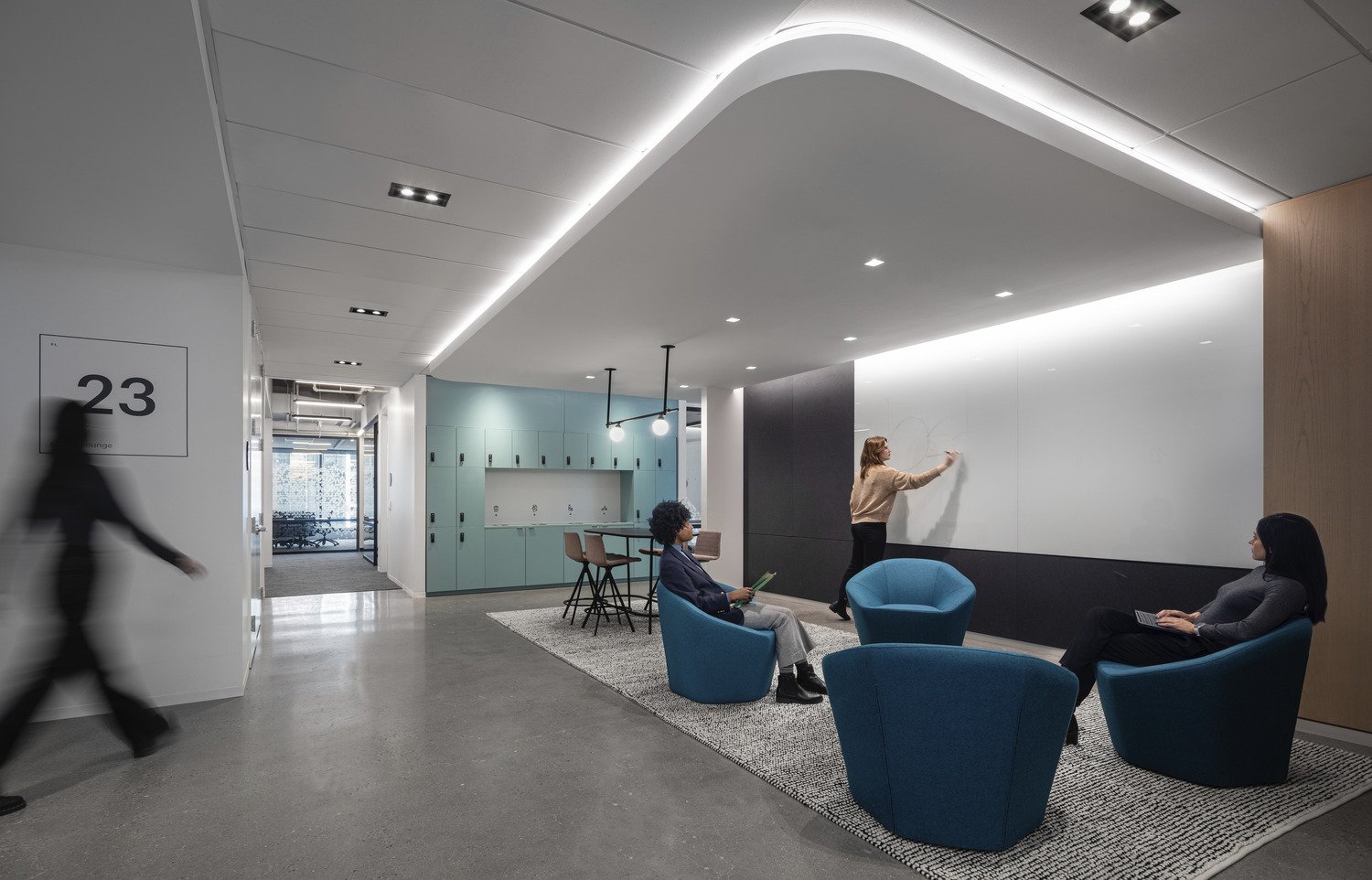SCHRODINGER
LOCATION: New York, NY
SIZE: 108,000 SF
SPACE TYPE: Corporate Office
The vibrant New York Headquarters for this innovative biotech company spans five floors, interconnected by stairs that wraparound a lighting feature inspired by molecular chemistry and the brightly colored analytics of this brand. The interior design is reinforced by the interplay of decorative and architectural lighting that also highlights extensive branding graphics throughout.
Challenges of limited plenum depths and bustling mechanicals inspired the use of tubular lights to create a ceiling plane beneath. In the main pantry, a pair of “Schrodinger’s Eyeglasses” are crafted from blue LED tubes reminiscent of neon, adding a whimsical touch. One also can find a subtle homage to the Schrodinger umlaut, with fixtures arranged in pairs: recessed double-head downlights, twin decorative globes, a pair of conical pendants at reception.
The pièce de résistance is a pair of custom pendants suspended in the main stair. Designed in modular sections to simplify the molecular geometry and allow for transport, they each hang 36-feet when complete. Every “atom” is equipped with individually addressable RGBW lamps capable of independent color changes. Controlled via a Bluetooth phone app and programmed for daily use as well as special events these fixtures form a colorful centerpiece to this exciting project.












